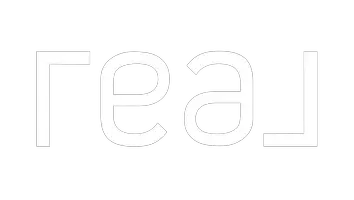3088 N 3075 W Plain City, UT 84404
4 Beds
3 Baths
2,857 SqFt
OPEN HOUSE
Sat Aug 09, 11:30am - 2:00pm
UPDATED:
Key Details
Property Type Single Family Home
Sub Type Single Family Residence
Listing Status Active
Purchase Type For Sale
Square Footage 2,857 sqft
Price per Sqft $232
Subdivision West Park Village
MLS Listing ID 2102694
Style Stories: 2
Bedrooms 4
Full Baths 2
Half Baths 1
Construction Status Blt./Standing
HOA Y/N No
Abv Grd Liv Area 2,857
Year Built 2023
Annual Tax Amount $3,405
Lot Size 10,890 Sqft
Acres 0.25
Lot Dimensions 0.0x0.0x0.0
Property Sub-Type Single Family Residence
Property Description
Location
State UT
County Weber
Area Ogdn; Farrw; Hrsvl; Pln Cty.
Zoning Single-Family
Rooms
Basement Slab
Interior
Interior Features Bar: Dry, Bath: Primary, Bath: Sep. Tub/Shower, Closet: Walk-In, Den/Office, Disposal, Gas Log, Great Room, Kitchen: Updated, Oven: Gas, Range: Gas, Range/Oven: Free Stdng.
Cooling Central Air
Flooring Carpet
Fireplaces Number 1
Fireplaces Type Insert
Inclusions Alarm System, Ceiling Fan, Fireplace Insert, Microwave, Range
Equipment Alarm System, Fireplace Insert
Fireplace Yes
Window Features Blinds,Full
Appliance Ceiling Fan, Microwave
Exterior
Exterior Feature Double Pane Windows, Lighting, Patio: Covered, Porch: Open, Sliding Glass Doors
Garage Spaces 4.0
Utilities Available Natural Gas Connected, Electricity Connected, Sewer Connected, Sewer: Public, Water Connected
View Y/N Yes
View Mountain(s)
Roof Type Asphalt
Present Use Single Family
Topography Curb & Gutter, Fenced: Full, Road: Paved, Sidewalks, Sprinkler: Auto-Full, Terrain, Flat, View: Mountain
Porch Covered, Porch: Open
Total Parking Spaces 18
Private Pool No
Building
Lot Description Curb & Gutter, Fenced: Full, Road: Paved, Sidewalks, Sprinkler: Auto-Full, View: Mountain
Faces West
Story 2
Sewer Sewer: Connected, Sewer: Public
Water Culinary, Secondary
Structure Type Stucco,Cement Siding
New Construction No
Construction Status Blt./Standing
Schools
Elementary Schools Silver Ridge
Middle Schools Wahlquist
High Schools Fremont
School District Weber
Others
Senior Community No
Tax ID 19-462-0007
Acceptable Financing Assumable, Cash, Conventional, FHA, VA Loan
Listing Terms Assumable, Cash, Conventional, FHA, VA Loan






